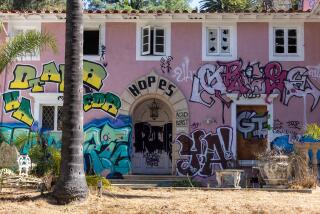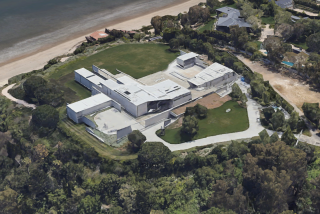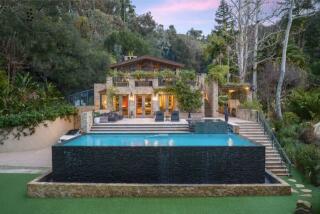Nile Niami’s latest creation aims for $65 million in Bel-Air
- Share via
What do you get when you pair an ultra-modern, high-concept architect with a film producer-turned-spec developer with a penchant for over-the-top opulence and gargantuan price tags? This Bel-Air showplace, which just hit the market for $65 million.
The nearly 30,000-square-foot mega-mansion is the latest collaboration between architect Paul McClean — who’s designed homes owned by Calvin Klein and the Winklevoss twins — and developer Nile Niami, whose extravagant playgrounds cater to the richest of the rich.
Their other efforts together include the Opus, an $80-million golden-gated mansion with a Champagne room stocked with Cristal, as well as the One, a 100,000-square-foot giga-mansion with its own casino, IMAX theater and jellyfish room. The One has not yet surfaced for sale, but it has been teased in the media for years with a target asking price of $500 million.
Niami and McClean’s lastest collaboration showcases splendor as much as the others. Spanning two acres in the affluent Westside pocket, the prized property holds a contemporary home with nine bedrooms, a 160-foot outdoor pool and a 30-foot water wall.
Reflecting pools with floating steps surround the estate, which opens to a grand foyer under 25-foot ceilings. A curved staircase navigates the floor plan, breaking up the crisp, clean lines featured throughout the rest of the interior.
Traditional living spaces include an expansive living room, a chandelier-topped dining room, a marble kitchen and an indoor-outdoor family room with a built-in fireplace. For amenities, there’s a movie theater, a glass wine cellar, a hair salon and a gym. A wellness spa boasts a massage studio and separate facial and yoga rooms.
Walls of glass open outside, where a kitchen, outdoor shower and landscaping surround the massive swimming pool.
Jennie Priel and Aaron Kirman of Compass’ Aaron Kirman Group hold the listing.
More to Read
Sign up for Essential California
The most important California stories and recommendations in your inbox every morning.
You may occasionally receive promotional content from the Los Angeles Times.







